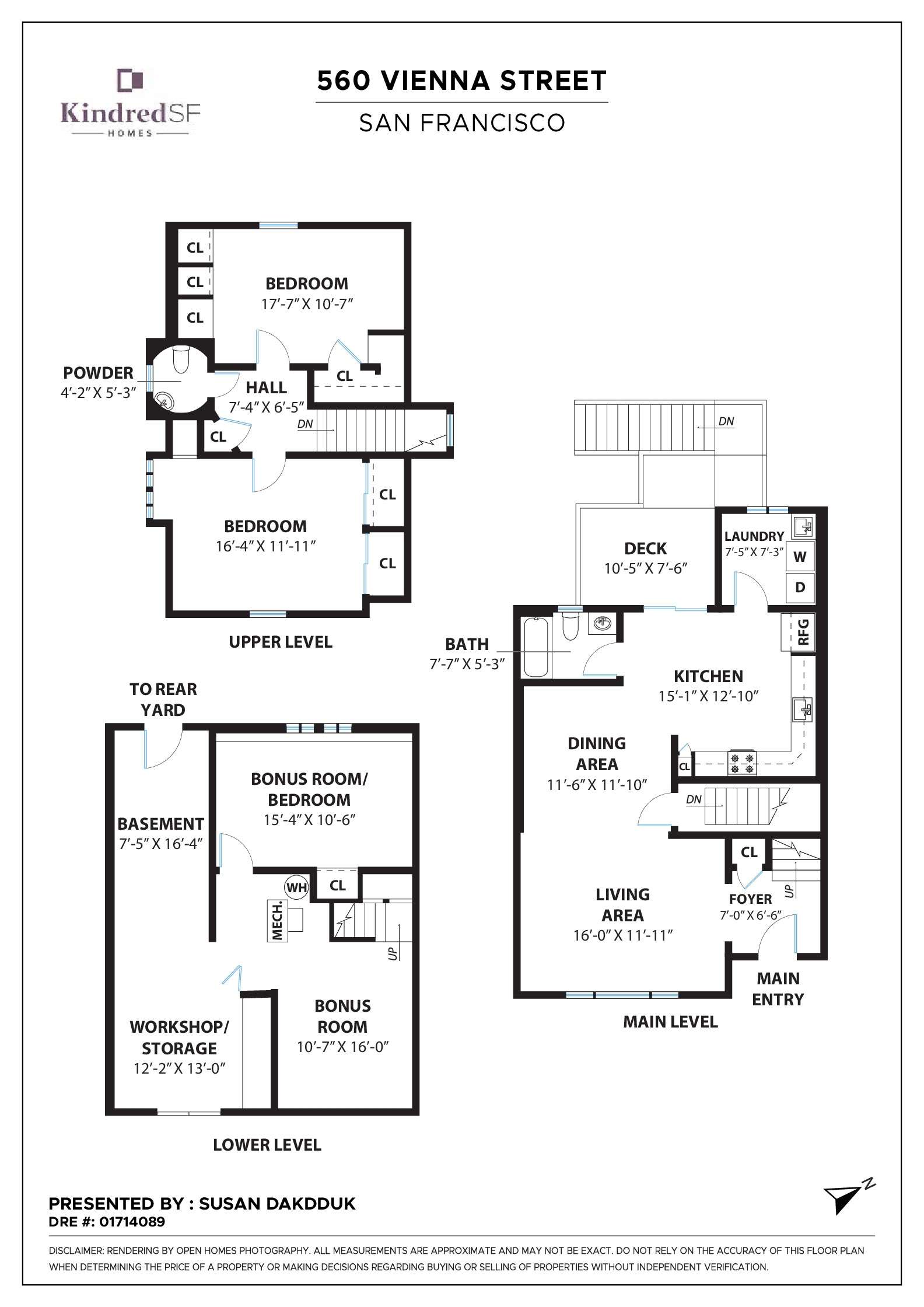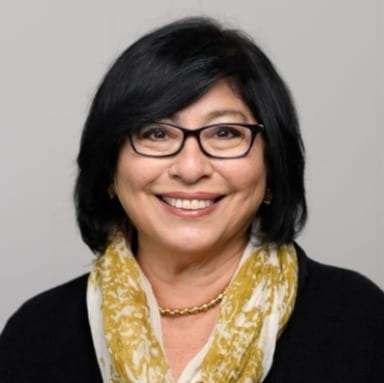Susan Dakdduk Presents
An Exceptional San Francisco Home
∎
$998,000
560 Vienna Street,
San Francisco
All Property Photos
∎
Property Details
∎
beds
2
baths
2
interior
1,125 sq ft
neighborhood
Excelsior
Luxury Live Auction! Bidding to start from $750,000.00! You’ll be amazed by the size of this versatile sanctuary. This light-filled Victorian home has 3 levels of living space and seamlessly marries historic details with modern updates. It has an open floor plan, 2 bedrooms upstairs along with a powder room cleverly tucked away in the home’s turret plus two bonus rooms on the lower level, one that has been used as a 3rd bedroom. The front grotto provides a peaceful urban retreat, while the rear garden extends the living space into a serene outdoor oasis along with a deck and lower patio, perfect for morning coffee to evening gatherings. The property is a gardener’s dream and features a flowering landscape and with pear, plum, plumcot, apple and fig trees, you’ll be harvesting fresh fruit from your own backyard. It’s the ultimate urban home and lifestyle you’ve been hoping for!
*Harcourts Auctions Certified & Transparent Non-Distressed Auction Platform! Luxury Live Auction! Bidding to start from $750,000.00! Live Auction Thursday, November 21st, 2024, at 12:00 pm. No Buyer Premium. All Property, Seller Reports/Disclosures completed. Download at https://liveauction.link/560Vienna
*Open Floor Plan
*Approx. 1125 Sq Ft Per Tax Record
*Approx. 2226 Sq Ft Combined - 1825 Sq Ft Living Space + 401 Sq Ft Non-living Space Per Floor Plan
*Lot Size 2495 Sq Ft Per Tax Record
*2 Bedrooms
*1 Full Bath
*1 Power Room
*2 Bonus Rooms (1 Used as a Third Bedroom)
* Laundry Room
* Workbench
* Storage
* Private Front Patio
*Private Landscaped Rear Yard, Deck & Lower Patio
*Fruit Trees: Pear, Plum, Plumcot, Fig & Apple
*Gray water irrigation system
*Hill and Sutro Tower views
*Harcourts Auctions Certified & Transparent Non-Distressed Auction Platform! Luxury Live Auction! Bidding to start from $750,000.00! Live Auction Thursday, November 21st, 2024, at 12:00 pm. No Buyer Premium. All Property, Seller Reports/Disclosures completed. Download at https://liveauction.link/560Vienna
*Open Floor Plan
*Approx. 1125 Sq Ft Per Tax Record
*Approx. 2226 Sq Ft Combined - 1825 Sq Ft Living Space + 401 Sq Ft Non-living Space Per Floor Plan
*Lot Size 2495 Sq Ft Per Tax Record
*2 Bedrooms
*1 Full Bath
*1 Power Room
*2 Bonus Rooms (1 Used as a Third Bedroom)
* Laundry Room
* Workbench
* Storage
* Private Front Patio
*Private Landscaped Rear Yard, Deck & Lower Patio
*Fruit Trees: Pear, Plum, Plumcot, Fig & Apple
*Gray water irrigation system
*Hill and Sutro Tower views
walkthrough
3D Virtual Tour
∎
Floor Plans
∎

about this
Neighborhood
∎
Excelsior runs along Mission Street, south of the 280 and north of Geneva Avenue. This neighborhood was once home to Grateful Dead singer/guitarist Jerry Garcia, and today hosts the annual "Jerry Day," drawing thousands of celebrants to John McLaren Park and the lovely Jerry Garcia Amphitheater. The Excelsior Festival, for the purpose of drawing people together in a family-friendly environment, pays homage to this neighborhood's cultural diversity. Another claim to fame is the filming of Guess Who's Coming to Dinner, the award-winning 1967 movie. The Excelsior Playground boasts vivid murals along with the tennis courts and recreation center, and the 56-acre Crocker-Amazon Park offers basketball, tennis and bocce ball courts as well as baseball and soccer fields. Local businesses, such as the acclaimed Tortas Boos Voni eatery and the hip Broken Record Bar, sit comfortably alongside young families and old-time residents.

Susan Dakdduk
See it in person
Showings by Appointment
∎
For showings, contact Susan Dakdduk at [email protected] 415.378.4985.
Upcoming Events
Get In Touch
∎
Thank you!
Your message has been received. We will reply using one of the contact methods provided in your submission.
Sorry, there was a problem
Your message could not be sent. Please refresh the page and try again in a few minutes, or reach out directly using the agent contact information below.

Susan Dakdduk
Email Us